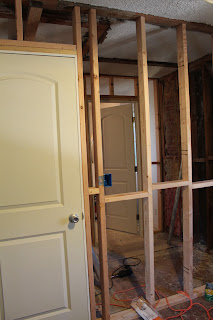Our first BIG project!
So we have started our first big project on the house, and it involved tearing out a wall! We decided that before we put in flooring and paint in the master bedroom that we should address the closet issue first. The closet that the room came with was a 9 1/2' x 2' deep closet, your standard sliding door closet. We had just moved from an apartment that had a closet the same size and there is no way you can fit all of the belongings of an adult man and a woman with a shoe obsession in that sized closet. Maybe that closet would have been plenty of room for the people of the past with only 3 outfits that they brought with them on the wagon train, but here in the 21st century we need more room.
Now I have begun to look at the closets in this house as another space to design, and I put together a great design concept for our new walk in closet. The idea is to push into the adjoining room to the master that we are currently using as an office. We would take over that closet, which popped into the room 3', and the alcove that the closet created. Also using the closet that currently existed in the master would give us a space that was 6' deep and 9 1/2' long.
Here are some picture of the rooms before demo so you can follow along.
The tiny master closet.
The office closet and alcove.
Now I know what many of you are thinking, what about the closet in the office? If you take that away won't it no longer be considered a bedroom and your house would go from 3 bed to 2 bed? Well yes, yes it would. So my brother came up with a very unique and creative solution, which is what I have deemed the Jack and Jill closet. We are going to put 2 doors in the walk in so that you can enter from either the master or the office. There should be plenty of storage for both rooms, and if down the line the office becomes a used bedroom or we sell that house we can always put up a wall in the middle of the closet to break it into 2 separate spaces.
So we started the demo....
Now this took 2 weekends for a couple of reasons. First it was a big job, and it was just the two of us. Also as we quickly discovered this particular wall that we chose to remove was the original exterior wall of the house. If you look at the pictures above you can see where we found the framing of an original window. This was dry walled over when they put on the extension in the 80's. Now who can guess another challenge of demoing a space that is half in 1944 and half built some time in the 80's? That's right, half is drywall and the other half is plaster! Now the plaster is much heavier and took a lot of strength to take out, but the bonus is it came out in larger chucks, where as the drywall crumbled a bit.
Now as we move on to the construction part there was another dilemma that put a wrench in the works for Zach and my father in law Larry. Since half (I mean literally half, the middle of our closet was right where the former exterior wall used to be) of the house was built in the 40's they used rough cut lumber which was exactly 2"x4", the other half of the house is finished lumber which has been cut down to 1' 1/2" x 3' 1/2". So in the spot where the beams meet up they are off by a half of an inch. Another challenge was the ceiling. As we didn't know if there was asbestos in the ceiling and you had the whole issue of 2 different ceilings meeting up, it was decided that they would just frame on top of current ceiling, lowering it about 2 inches.
Once all the challenges were worked through they got all of the framing done in 2 days, including installing the doors, and even one wall had the drywall up. I am in the process of designing the inside now! It's going to be so cool when its done. Stay tuned!































